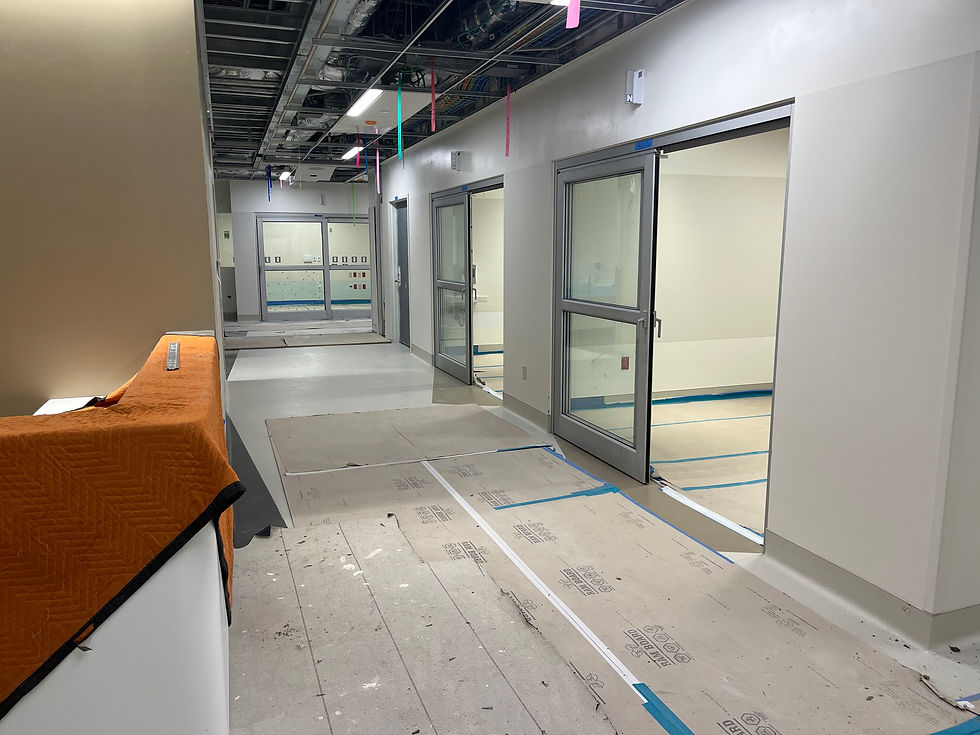Project Progress: Providence Cedars-Sinai Tarzana Reimagined
- EquinoxHIT News
- Feb 16, 2023
- 1 min read
Updated: Jan 10
We are excited to share the project progress on Providence Cedars-Sinai Tarzana Medical Center - Tarzana Reimagined Project captured by Seth Williams on January 18, 2023.












