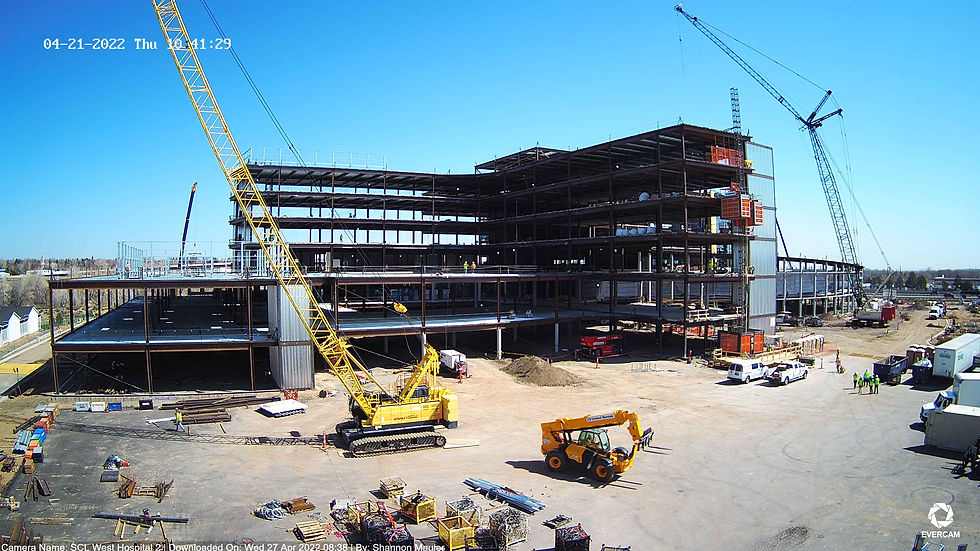Project Progress: SCL Health now Intermountain Healthcare Future Lutheran Medical Center
- EquinoxHIT News

- May 4, 2022
- 1 min read
On April 21, 2022, the Equinox HIT team toured the Patient Room Mock-up for the future Lutheran Medical Center. Our project partners created these mock-ups staged at The Chapel of the Good Samaritan (current Lutheran Medical Center's chapel) to allow project stakeholders to step into the future, visualize these new spaces, and provide feedback.

Thanks to our project partners and their subcontractors:
Cumming-Group - Owner's Representative
HDR Inc – Project Architect
Barton Malow Haselden Construction– General Contractor
Ross & Baruzzini – Technology Design Consultant
Encore Electric - Low Voltage Contractor
Earlier that day, the Equinox HIT team took the opportunity to take a site walk at the future hospital site. Crews were busy at work, where steel framing, decking, concrete floors, and some glass had been installed.







Evercam construction cameras allow project team members to remotely view the project progress. If you look closely you can see the Equinox HIT team entering the construction site.
The SCL Board of Directors approved additional shelled space to be built out. We anticipate a "topping off," where the topmost steel beam is placed, in August. Learn more about the progress, here.
SCL Health is now Intermountain Healthcare, learn more here.


